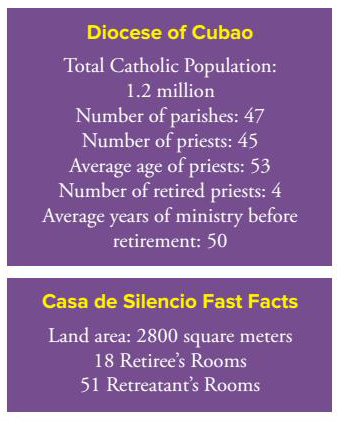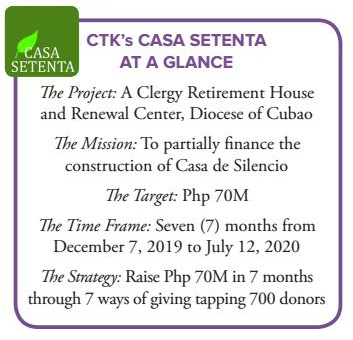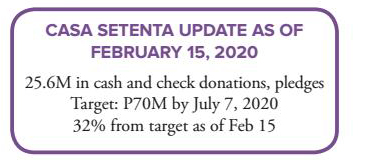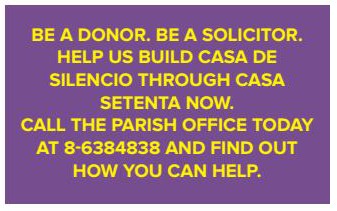Project: Casa De Silencio
by Bing del Rosario
CASA DE SILENCIO :A Clergy Retirement Home and Spiritual Renewal Center for the Cubao Diocese
The Roman Catholic Diocese of Cubao, under the direction of Bishop Honest.) F. Ongtioco DD, is building a clergy retirement home for its retired, soon-to-retire, chronically ill, and disabled priests. To be housed in the same building is a spiritual renewal center where the diocese faithful can stay overnight while participating in religious retreats.

Ground Floor
As designed, Casa de Silencio can house as many as 18 retired priests, each one having his own room. The room will have a hospital-style bed, writing desk and chair and accident-proof toilet and bath. Thirteen of these rooms will be on the ground floor and accessible to the garden and the clergy dining hall. Adjacent to the caregivers’ station is a six-bed medical ward for priests who are critically ill or recovering from surgery. The main building leads to a chapel that seats 56 people.
Second Floor
The second floor will have 5 additional bedrooms for more able-bodied retired clergy, a physical therapy room, library, study center, recreation and entertainment areas. This floor also includes the 150-seat dining hall for retreatants and conference attendees.
Spiritual Center
The spiritual renewal center portion of the facility includes 51 retreatants’ prayer-sleeping rooms, 25 are on the 3rd floor, and 26 rooms on the 4th floor. Though smaller and spartan, these rooms will have private toilet and bath. A large dining room on the second floor has a seating capacity of 150.
Third Floor
The third floor of the center will have a large multi-purpose hall that can be used for large assemblies for spiritual activities. The ground floor will have a foyer as a reception area and individual spaces for private conversations and counseling. There will also be a small conference room.
The entire facility is wheelchair and PWD friendly. Space has been provided for three elevators.
Costs and Timetable
As designed, construction cost is pegged at P260 million. Another P60 million will be needed for furnishings and fixtures for the rooms, and P8 million for elevators. As of the first week of January 2020, about P95M has been raised from donations as well as the sale of diocesan property. Of this, P58M has been spent, most of it for the 20% down payment and first progress billing. Clearly, the diocese still needs to raise more money to finish construction.

Launched on December 7, 2019, CASA SETENTA addresses the need for a more focused and concerted fund-raising campaign. It aims to raise P70-million in seven months, from December 7, 2019 to July 7, 2020 in 7 ways and by tapping 700 donors.
Every little bit helps. Donations in kind, in coordination with and approved by the architectural team are most welcome. Under the sub-strategy CASA MATERIALES, these donations would include steel bars, cement, paint, tiles, lighting fixtures, and the like.
For donations of P1.5M, the Diocese will give “naming privileges” for any of the 51 retreatants’ rooms. A marker with the sponsor’s proposed name or entity will be placed by the door. Their prayer intentions will also be included in the Diocese’s perpetual prayers.
Another sub-strategy, CASA SECCIONES, allows donors to sponsor specific sections of the property for a predetermined amount. These include the library, physical therapy room, dining rooms, conference rooms and the like.
Construction started December 2, 2019. As of January 2020, foundation excavation is in full swing. Barring unforeseen delays in funding and construction, the building should be ready for occupancy by the 4th quarter of 2021. Once the P260M has been raised by the end of 2020, there will be an ensuing campaign to raise the P60-70M for the furnishings and fixtures.

Casa Secciones: Sections of Casa de Silencio for sponsorship
Ground Floor
Staff Office
Caregivers’ Station
Female Staff Quarters
2nd Floor Pantry
Ground Floor Prayer Room
3rd Floor Lounge Area
4th Floor Lounge Area
Conference Room
Ground Floor Kitchen
Bishop’s Quarters & Receiving Room
Infirmary Ward
Male Staff Quarters
Physical Therapy Room
Retreatants’ Dining Hall Section A
Retreatants’ Dining Hall Section B
Retreatants’ Dining Hall Section C
Ground Floor Clergy Dining Room
Second Floor Lounge Deck
Lobby & Visitors’ Lounge
Recreation & Entertainment Room
Library & Study Center
Chapel

